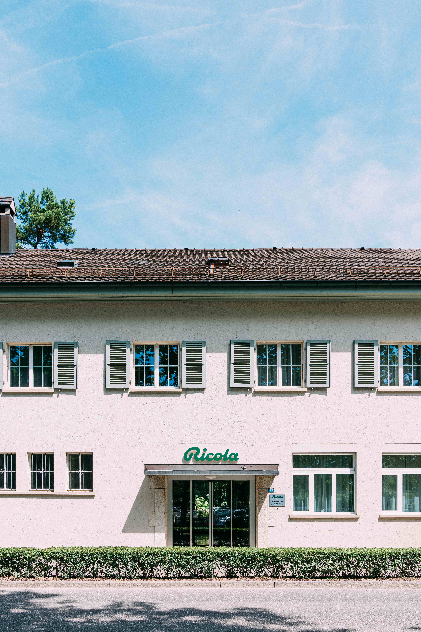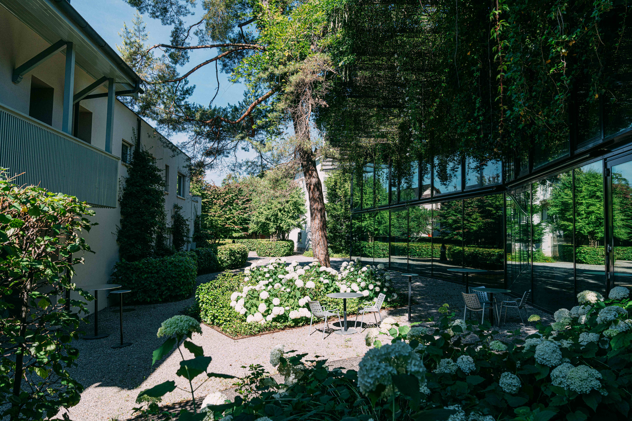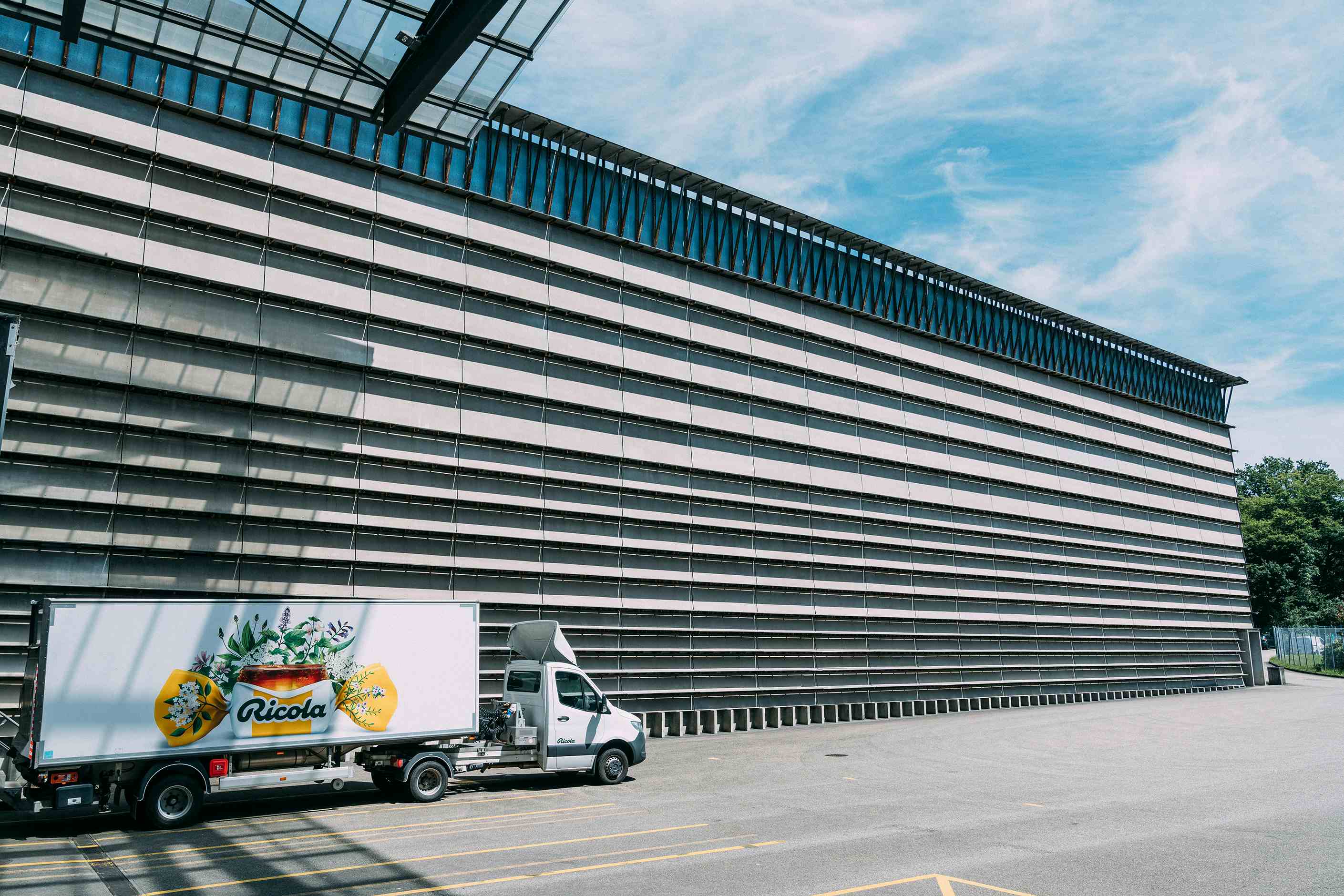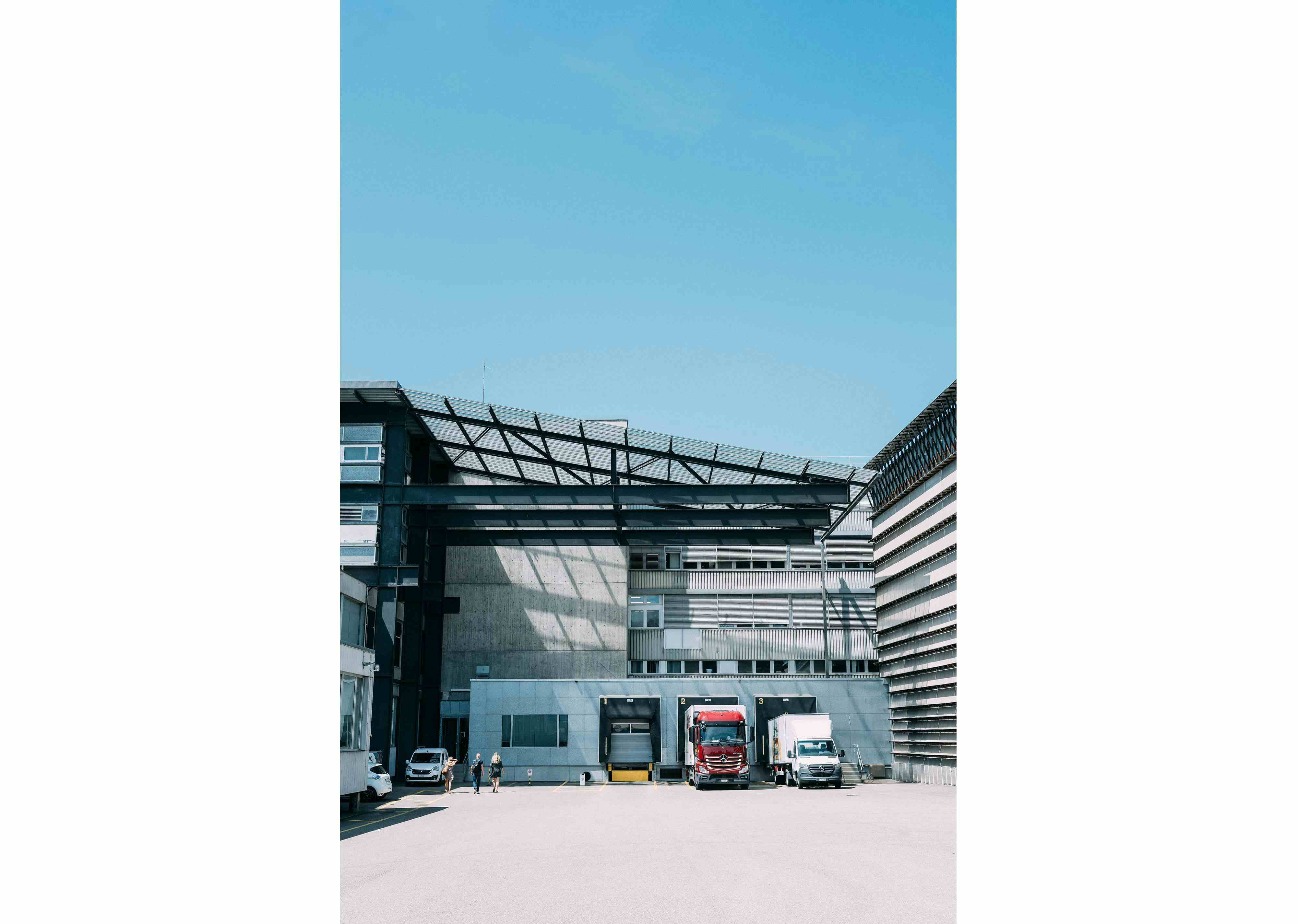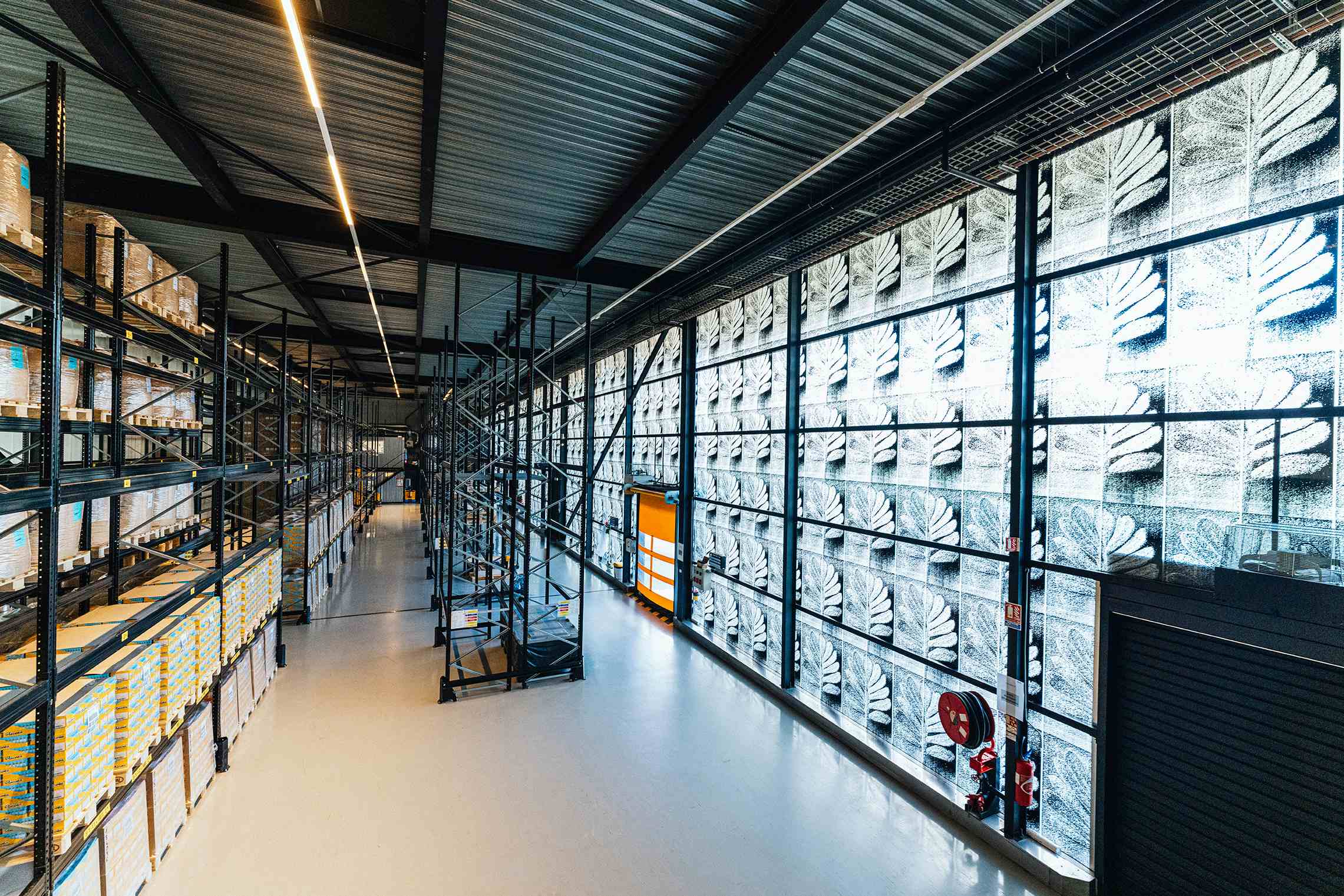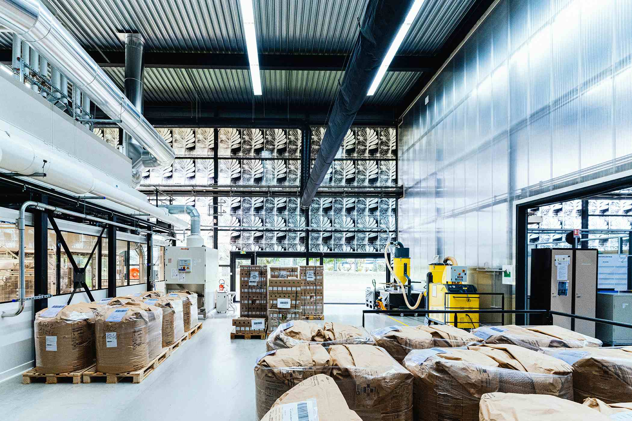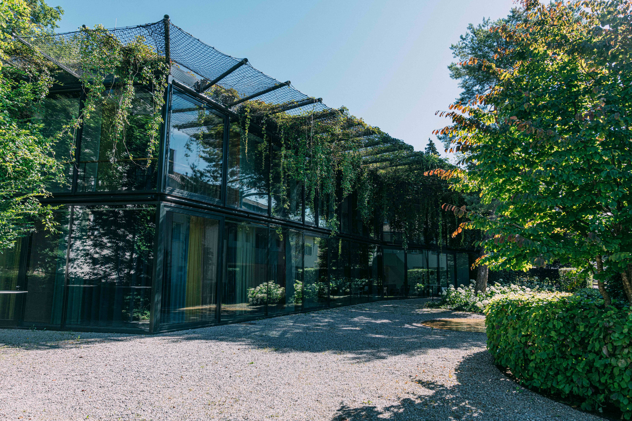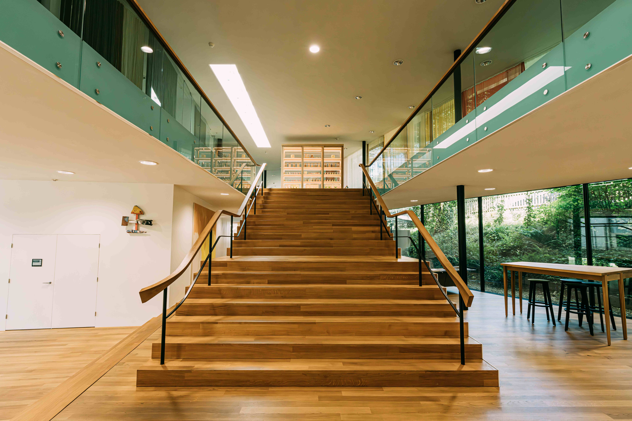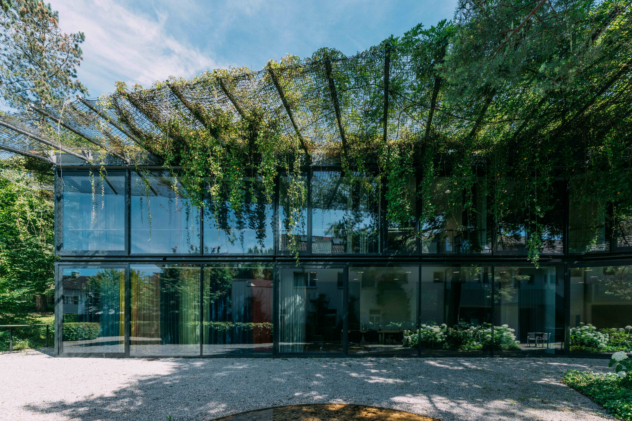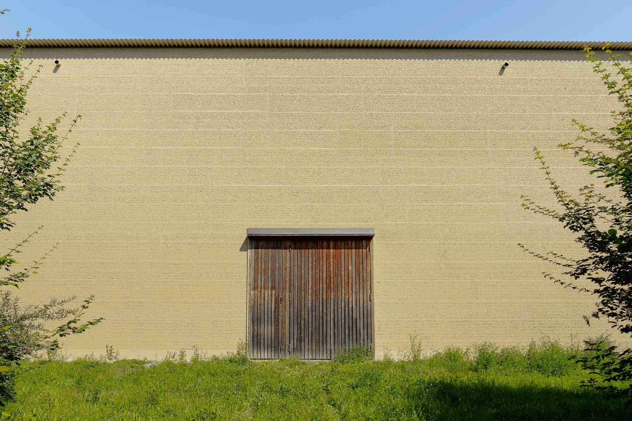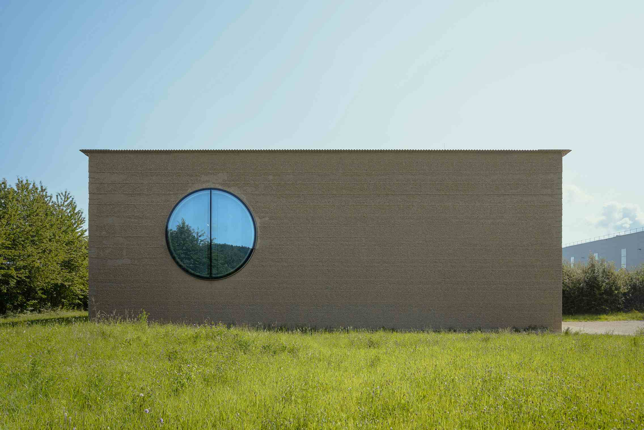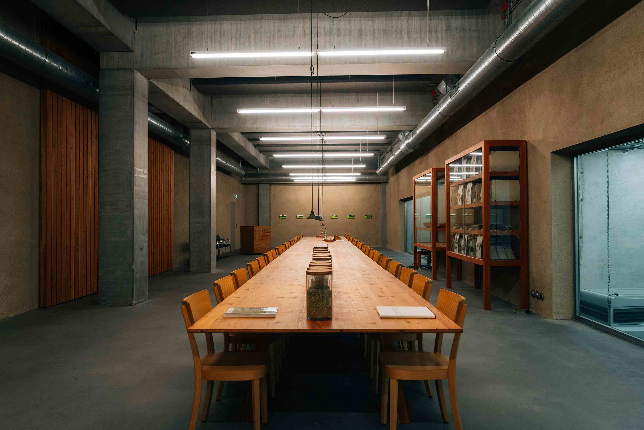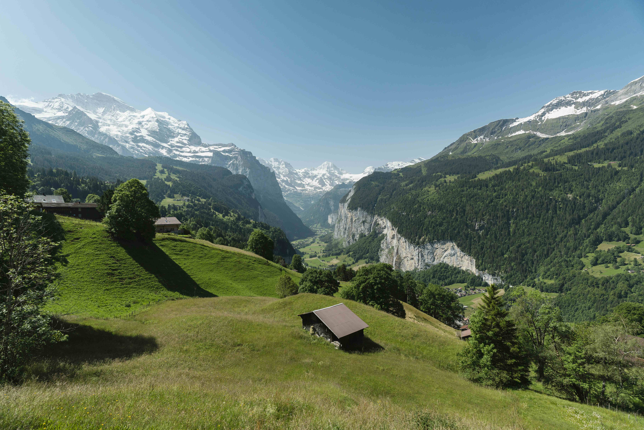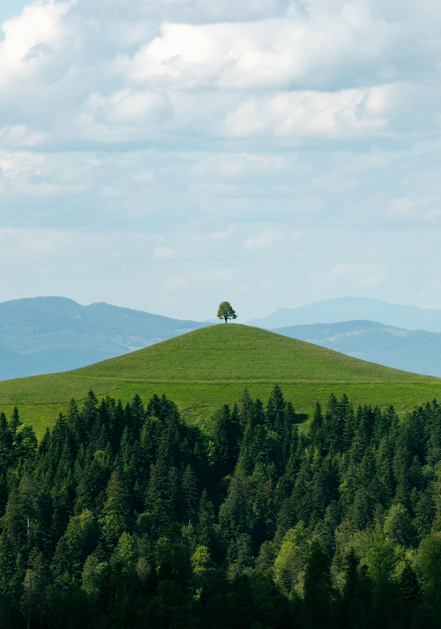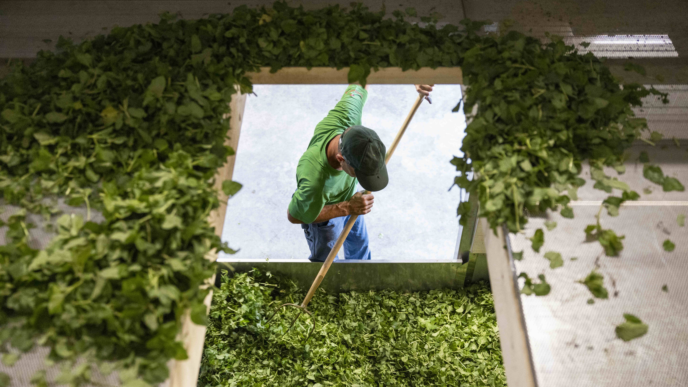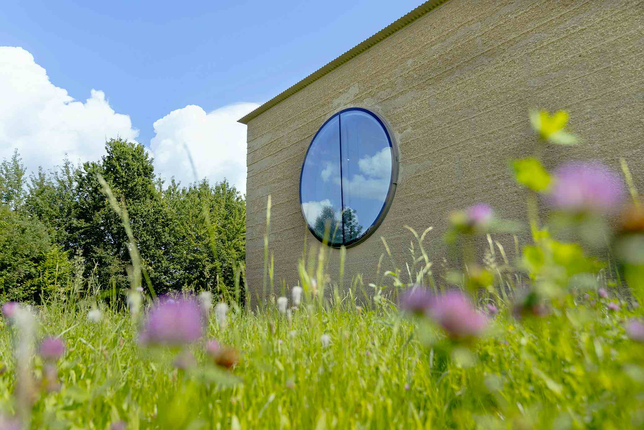Architecture and Art at Ricola
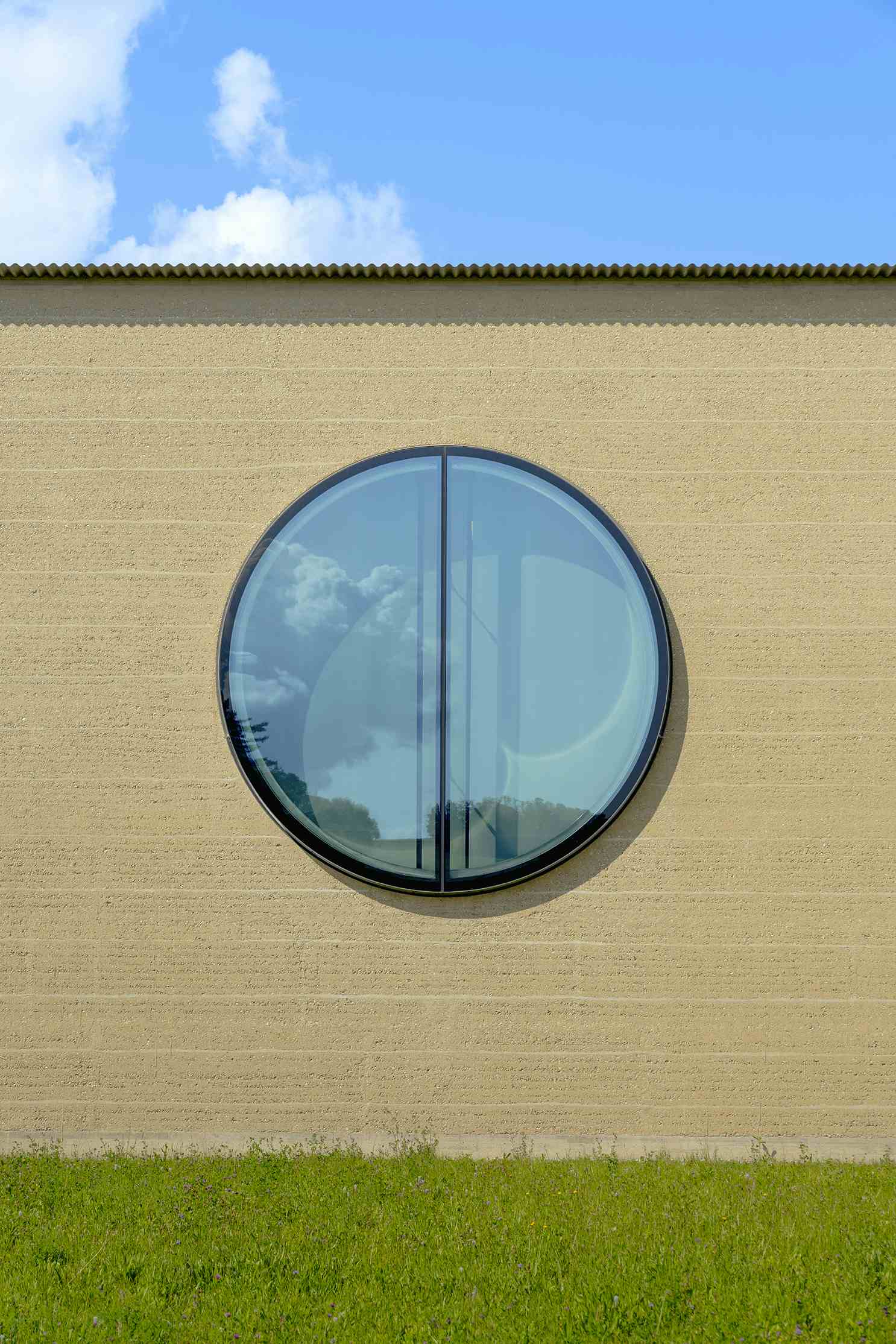
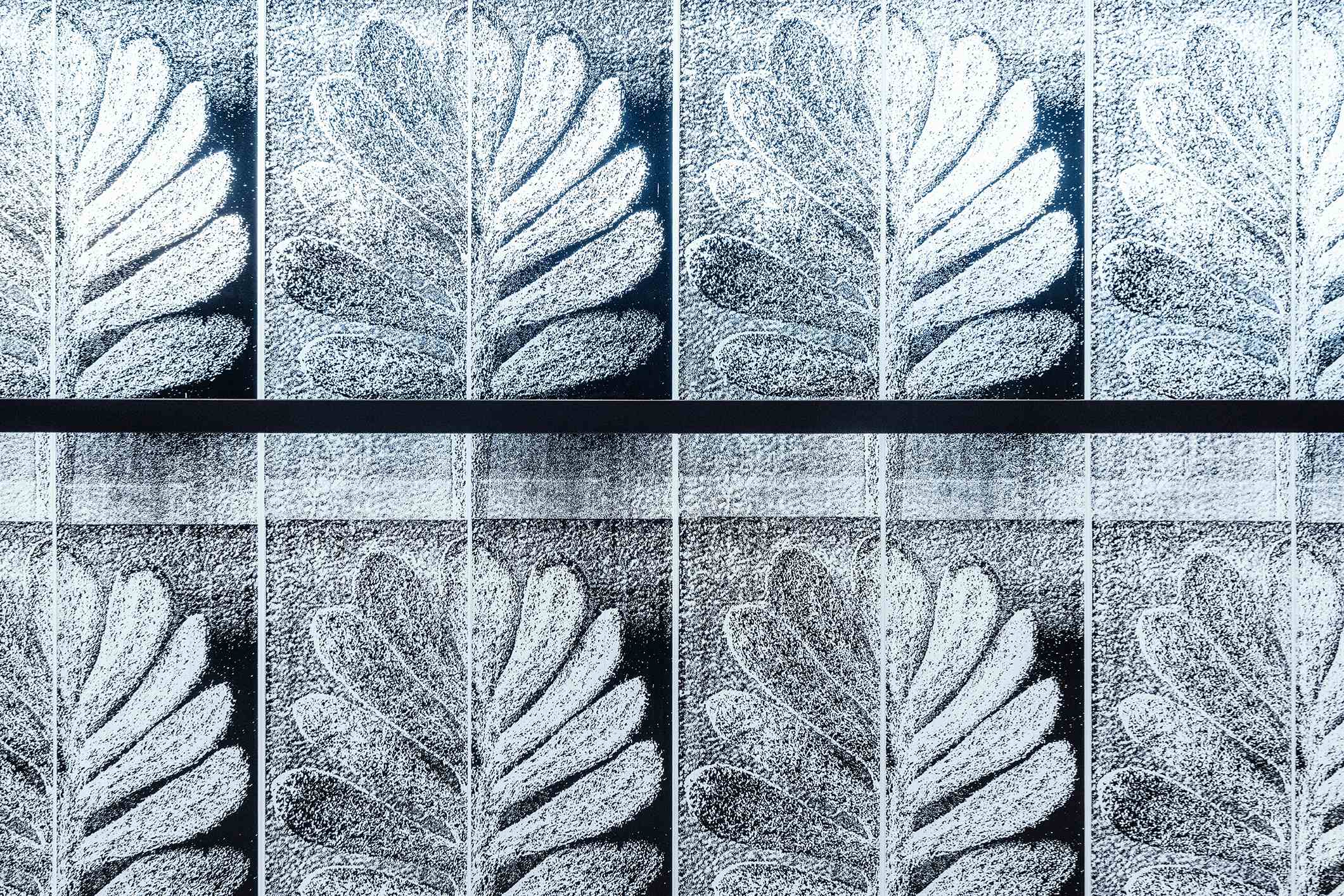
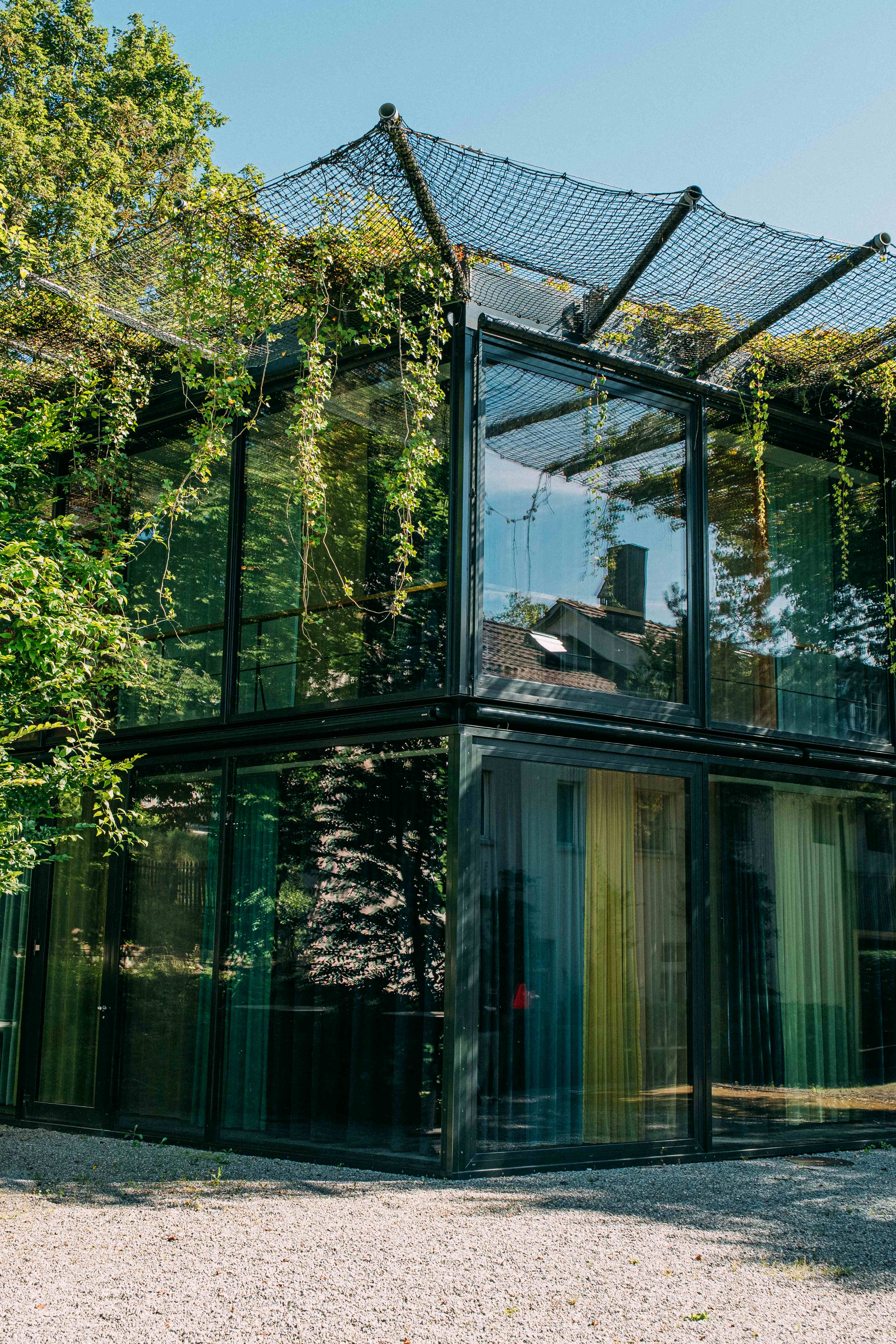
Ricola has been collecting contemporary art from Switzerland since 1975. The collection was established by the owners of the family business and is constantly being expanded with works by contemporary artists. It spans more than half a century, reflecting both historical and current developments in the art world. The collection is exhibited in company buildings designed by the Basel-based architects Herzog & de Meuron, who have been working with Ricola since 1983. The result is a globally unique group of buildings created by the acclaimed duo, who received the Pritzker Architecture Prize in 2001. Jacques Herzog describes the Ricola buildings as “milestones in our work“.
Architecture and company history - Ricola and Herzog & de Meuron
1983
Redesign of the company headquarters
Ricola commissioned Herzog & de Meuron to renovate the residential and factory building at Baselstrasse 31 in Laufen, originally occupied in 1950. Completed in 1983, the renovation is notable for its sensitivity to the building’s original structure, which remains largely intact on the exterior. Inside, the space was carefully expanded to accommodate its new function as office space, featuring more open room connections and an updated spatial layout.
Image gallery
This is a carousel with images. Use the previous and next buttons to navigate, or jump to a slide using the slide dots.
1986-87
Storage Building
In 1986, Ricola added a fully automated high-bay storage facility next to its factory, built in 1967, in Lochfeld, Laufen. The building features a striking façade designed by Herzog & de Meuron. Despite its substantial dimensions—60 meters long, 26 meters wide, and 17 meters high—the structure appears surprisingly light, thanks to the façade's upward-widening design. This visual effect is further enhanced by the angled struts that support the cantilevered roof. The façade design recalls the architecture of a Renaissance palazzo, underscoring the importance of this utilitarian building within Ricola’s operations.
Image gallery
This is a carousel with images. Use the previous and next buttons to navigate, or jump to a slide using the slide dots.
1989-91
Vertical Factory Addition
A few years later, Ricola expanded its original factory near the new storage building. Instead of demolishing the 1967 facility, Herzog & de Meuron designed an innovative addition known as a rider structure to create the needed space. Supported by steel double T-beams, the two new floors were built above the existing production halls without placing additional load on the original building’s structure.
Image gallery
1992-1993
Ricola-Europe, Packing and Distribution Building
Located in Mulhouse-Brunstatt, France—near the Swiss border—the Ricola- Europe building serves as a packaging and distribution center for the European market. The structure offers flexible floor space and is defined by its long façades, which feature transparent polycarbonate panels printed with a plant motif. The design is based on a photograph by Karl Blossfeldt (1865– 1932), highlighting the strong connection between architecture and art that is central to Herzog & de Meuron’s work.
Equally important is the dialogue between the industrial building and its natural surroundings, conveyed through the façades and the building’s integration into the landscape. Weather is also intentionally used as a design element: over time, rainwater running off the roof has left visible marks on the exposed concrete walls, as intended, adding a dynamic, evolving texture to the building’s surface.
Image gallery
This is a carousel with images. Use the previous and next buttons to navigate, or jump to a slide using the slide dots.
1998-1999
Marketing Building
Between 1998 and 1999, Ricola constructed a new marketing building in the garden of its headquarters at Baselstrasse 31, which had previously been renovated in 1983. The pavilion-like structure engages closely with its surrounding green space, which was thoughtfully integrated into the architectural concept by landscape architects Kienast Vogt (Vogt Landschaftsarchitekten AG).
The building features a polygonal glass design topped with a vegetated roof, giving its exterior a seasonally changing character. Textile artworks by Adrian Schiess and Rosemarie Trockel, used as curtains, line the glass façade, blurring the boundary between interior and exterior.
Inside, the offices are arranged in an open-plan layout. A wide staircase at the center of the space leads to the upper floor and visually echoes the open entrance area of the adjacent historic building. With this layout, Herzog & de Meuron’s design embodies the contemporary work culture of the late 1990s.
Image gallery
This is a carousel with images. Use the previous and next buttons to navigate, or jump to a slide using the slide dots.
2010-2014
Ricola Kräuterzentrum (Herb Center)
Designed by Herzog & de Meuron in collaboration with rammed-earth specialist Martin Rauch, the Ricola Herb Center became the largest rammed-earth building in Europe upon its completion. The industrial facility – measuring 110 meters long, 30 meters wide, and 11 meters high – consolidates the processing and storage of alpine herbs used in Ricola’s candy production, all under one roof next to the main factory.
Constructed from locally sourced clay, along with gravel and marl from the surrounding region, the building merges high functionality with ecological responsibility and exceptional architectural quality. The natural properties of the clay help regulate interior humidity, creating optimal conditions for herb storage and processing with minimal need for additional climate control.
Visually, the minimalist clay structure has a timeless presence, accentuated by four striking round windows that define its simple yet powerful aesthetic.
Image gallery
This is a carousel with images. Use the previous and next buttons to navigate, or jump to a slide using the slide dots.
Learn more about our architecture
Download the architecture guide “Seven Buildings” brochure.
